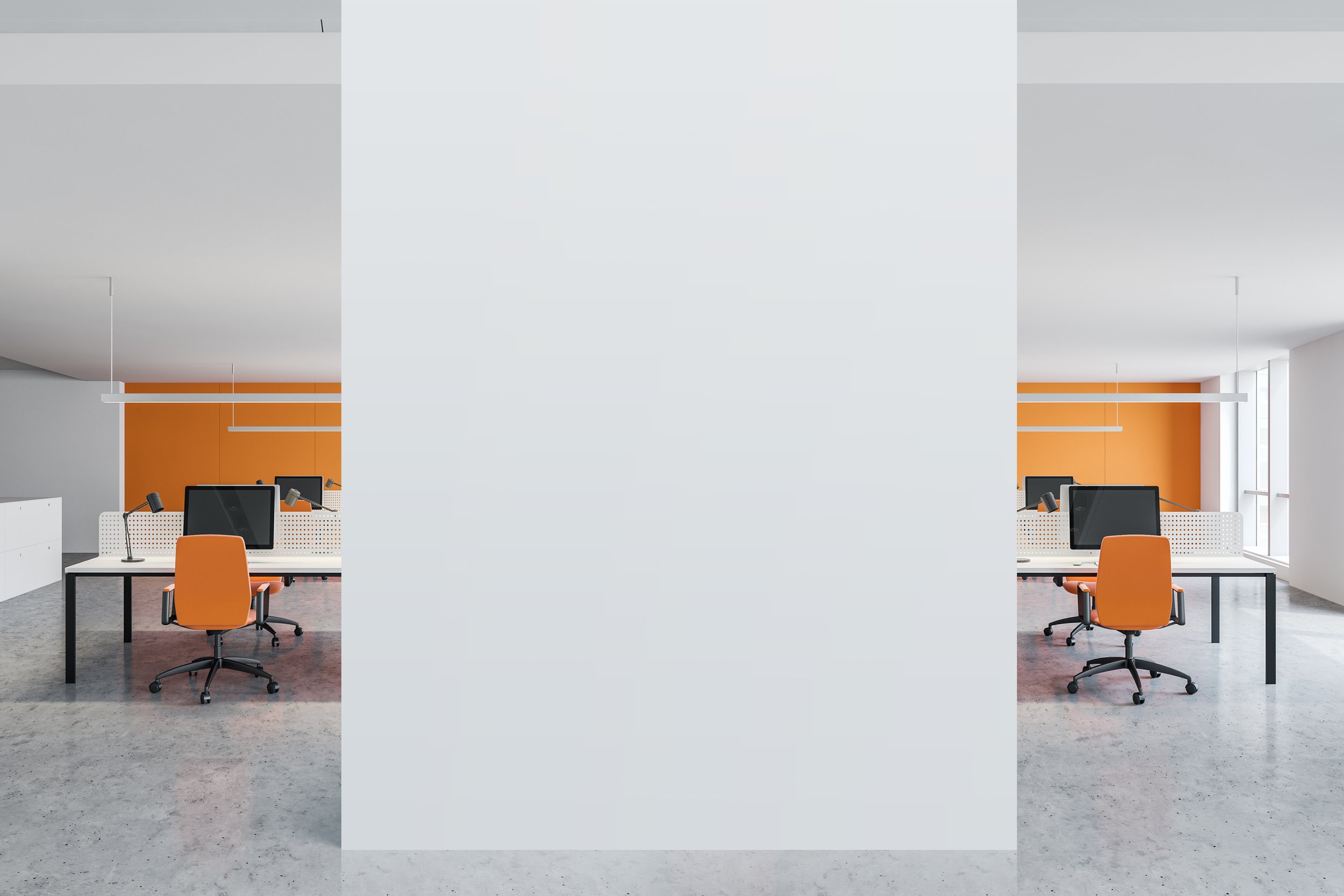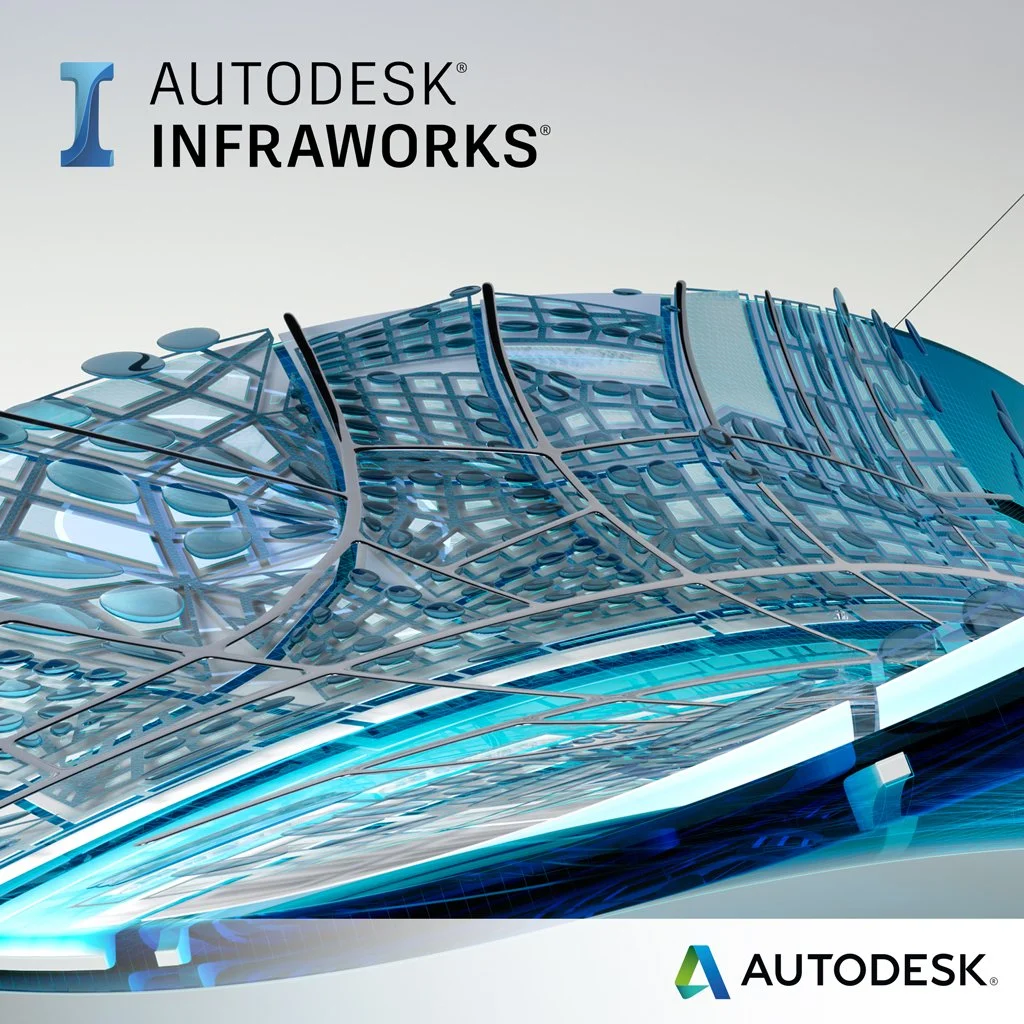
Engineering Library
Welcome to our Engineering Library page, where you can access a wide range of services related to AutoCAD, Civil 3D, Infraworks, Fusion 360, 3DS Max, Revit, PVSyst, and Unreal Engine 5. At Bolt and Forge, we utilize these powerful software tools to deliver optimal solutions to our clients, ensuring that their projects are executed with the highest level of precision and efficiency.
Our services include tutorials that can help you get started with the software, templates that can help you create professional-looking drawings in no time, and energy production estimates using industry-leading software. Click on the buttons below to learn more about our services and how we can help you streamline your workflow and produce high-quality work.
AutoCAD
At our engineering firm, we rely on AutoCAD for a variety of drafting tasks that are critical to our daily operations. From creating single line diagrams and schematics, to developing cover pages, engineering notes, equipment specifications, and general details in both 3D and 2D representations, AutoCAD is an essential tool that helps us to streamline our workflow and produce high-quality work for our clients. Our website offers a range of services related to AutoCAD, including tutorials that can help you get started with the software, as well as templates that can help you to create professional-looking drawings in no time. Whether you're a seasoned professional or just getting started with AutoCAD, we're here to help.
Civil 3D
At Bolt and Forge, we utilize Civil 3D to import precise survey data and create geo-located CAD files that accurately reflect the site's physical characteristics. By incorporating essential survey information such as site boundaries, constraints, and environmental conservation areas, we are able to place mechanical, civil, and electrical infrastructure with pinpoint accuracy.
With all site assets geospatially located, our team is able to create detailed take-offs for a range of components including racking, electrical cables, and road lengths, amongst others. The program also allows us to work seamlessly with other consultants during the detailed design process, enabling us to share electrical infrastructure designs with other engineers with ease.
Infraworks
Autodesk InfraWorks has traditionally been utilized by large-scale infrastructure developers to design and plan extensive projects such as bridges, overpasses, and sub-divisions. However, at Bolt and Forge, we have recognized the tremendous potential of this powerful program to expand its scope and cover solar projects as well. By leveraging the appropriate 3D assets and creating a seamless pipeline between software programs, we are now able to offer our clients geospatially accurate 3D models that accurately replicate their solar sites. These 3D models, also known as Digital Twins, can serve a multitude of purposes, including stakeholder engagement, planning and permitting, and marketing activities. Our approach enables our clients to better visualize their projects and helps them make more informed decisions throughout the project's lifecycle.
Fusion 360
At our company, we offer detailed design packages that require accurate 2D representations of electrical equipment placement, internal wiring, and fabrication. To achieve the best possible outcome from every angle, we utilize 3D design technology, specifically Fusion 360, to model and assemble equipment before it is deployed to the site. This approach allows us to ensure precise interface points and accurate representation of equipment from multiple viewpoints, all through a single 3D model. Our commitment to utilizing the latest technology enables us to deliver optimal solutions for our clients, ensuring that their projects are executed with the highest level of precision and efficiency.
3DS Max 2022
3DS Max is a sophisticated 3D modelling software tool that facilitates advanced 3D modelling, animation, and rendering. At Bolt and Forge, we initially employed this program exclusively in our equipment 3D modelling process to obtain perfect renders from all angles for equipment installation details. We subsequently used other drafting applications, such as AutoCAD and Civil 3D, to overlay the necessary details onto those 3D renders.
Although 3DS Max was fully capable of handling the modelling tasks, its advanced features necessitated a complex design process, prompting us to switch to Fusion 3D for our modelling requirements. Nevertheless, we continue to rely on 3DS Max for its powerful rendering engine and file conversion capabilities.
Revit 2022
In the realm of building modelling, REVIT is widely recognized as a premier software tool employed by most top-tier architecture firms. To accurately model more advanced Solar Rooftop Arrays, we leverage the capabilities of REVIT, which allows us to meticulously plan the intricate details that are integral to a seamless construction process.
In numerous cases, a Rooftop Solar Array is a recent addition to an older building that lacks an existing REVIT model. In such scenarios, we leverage drone and satellite imagery to create an approximate REVIT model, which serves as the foundation of our Solar Rooftop design. Once the model is finalized, we can perform advanced 3D rendering to sway potential stakeholders.
PVSyst Version 7.2
The financial viability of a solar project is crucial, as it requires careful evaluation of the capital expenditure against the anticipated revenue. Therefore, Energy Production Estimates play a vital role in this process. In order to accurately forecast the revenue potential of a solar farm, precise estimation of the energy production is essential.
At Bolt and Forge, we employ PVSyst, which is currently the industry leader in completing our Energy Production Estimates. PVSyst is widely acknowledged as the most dependable estimation software available. We stay up-to-date with the latest software additions and advancements to ensure that we can offer our clients the most precise estimates for their facility.
Unreal Engine 5
In the near future, it is anticipated that the creation of a "Digital Twin" of a construction project will become a commonplace practice. The design of construction projects will be completely carried out in 3D, and design reviews will take place in the 3D realm, with construction and engineering teams being able to explore the design before any groundwork has been initiated. While this technology is already a standard practice in Building Services projects, such as constructing an apartment building, we expect it to become the norm in our industry soon.
At Bolt and Forge, we are committed to staying ahead of the curve by developing the necessary digital assets to operate within Unreal Engine, so that we can provide this service to our clients when the timing is appropriate. Our Solar Project Digital Twins will not replace drawings, but rather complement them, leading to a significant improvement in the constructability of our project designs.








